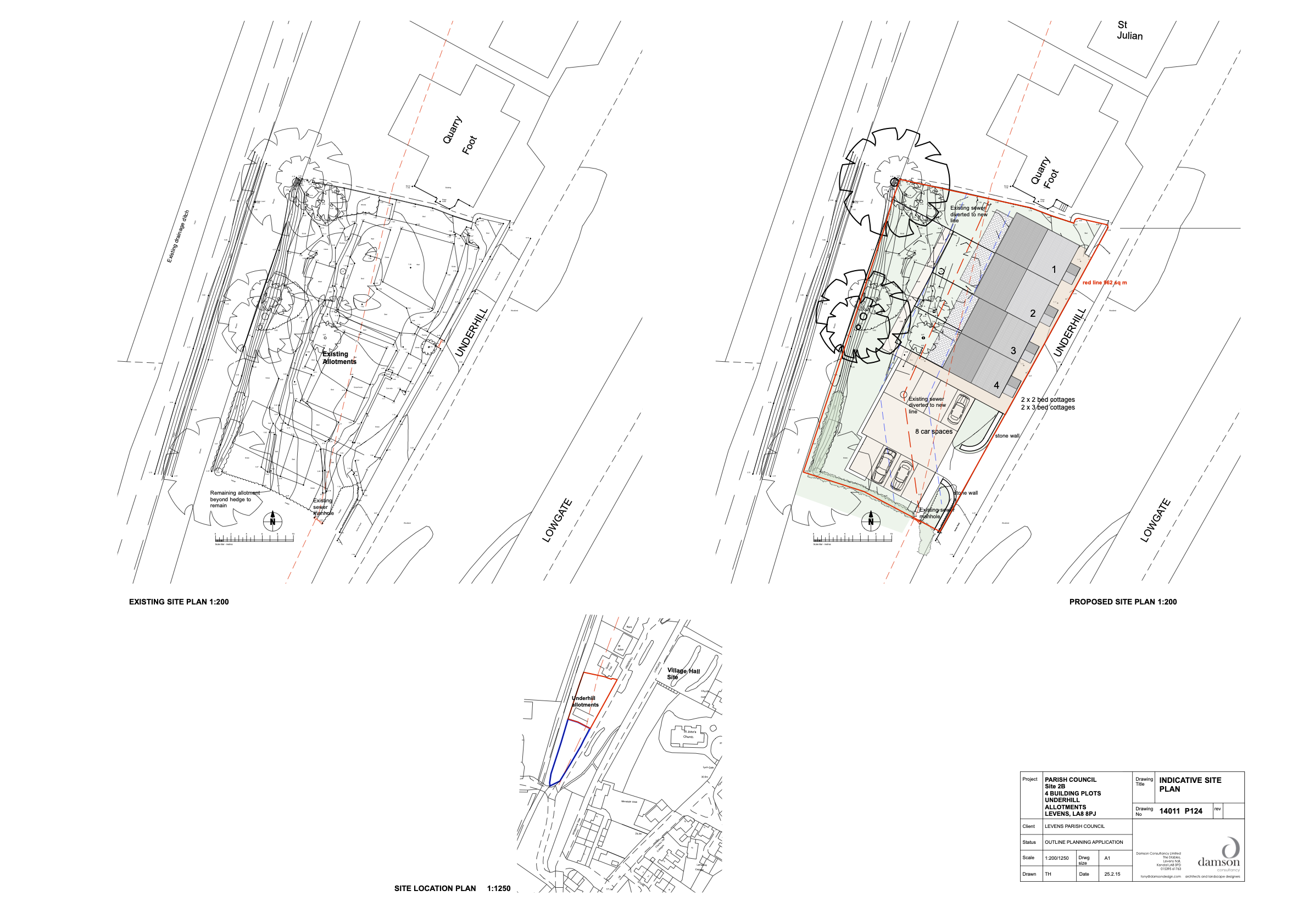Underhill community housing site development
Engineering works to prepare the site and retailing walls have been ongoing before and after Christmas. For those with an interest in the detail an explanation is given below.
Pictures show the start of retaining wall at Underhill. The two rows of bars sticking up are L bars which are all welded on individually to the horizontal mesh which sits a couple of inches above the concrete. This concrete is only there to give a level, clean base to work from.
There are U shaped bars to the sides which are welded on horizontally onto which a second layer of mesh will sit. The wall is stepped up nearer to the cottage end, due to required finished levels and rock.
Concrete will be filled level to the top of the boards at either side. The L or starter bars will be left sticking through the concrete from which he will add two vertical rows of weld mesh. The shuttering boards will then be placed either side of this mesh but not touching these boards and will be filled with concrete. This will be done in sections. There is a long toe of concrete at the inside of the wall and a smaller heal at the rear to give the wall its stability.





